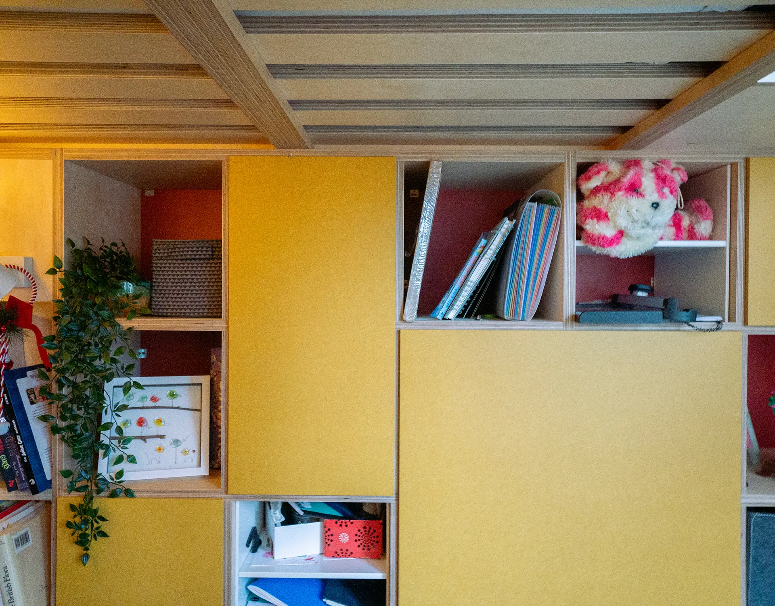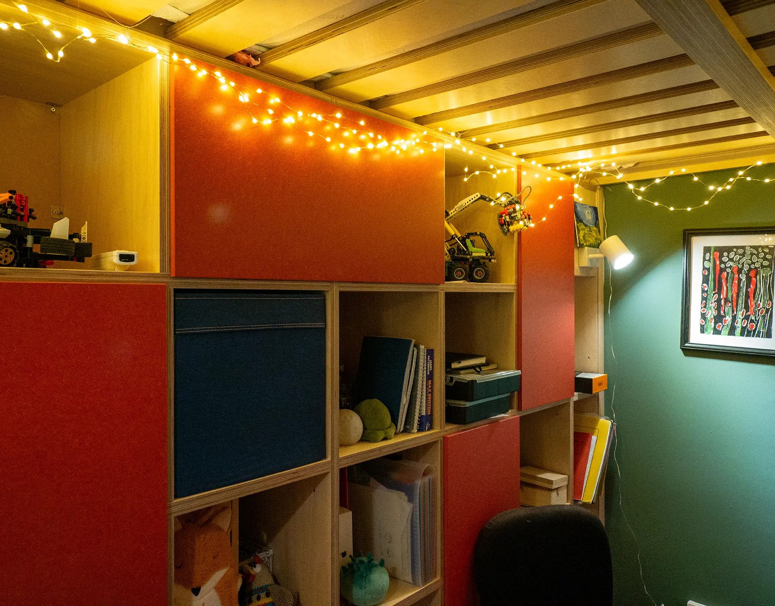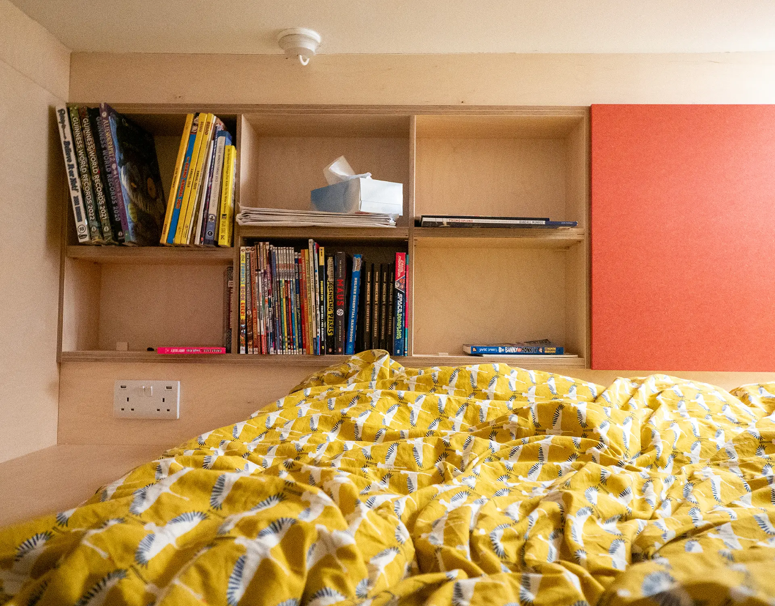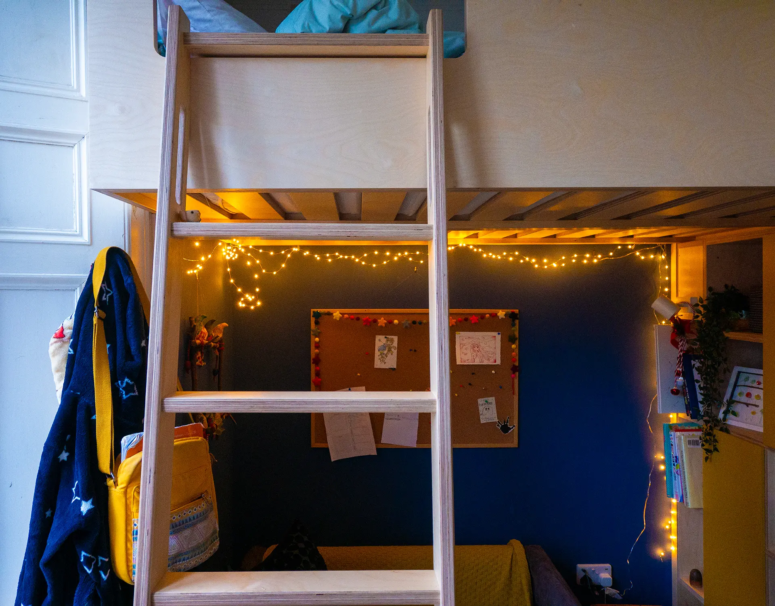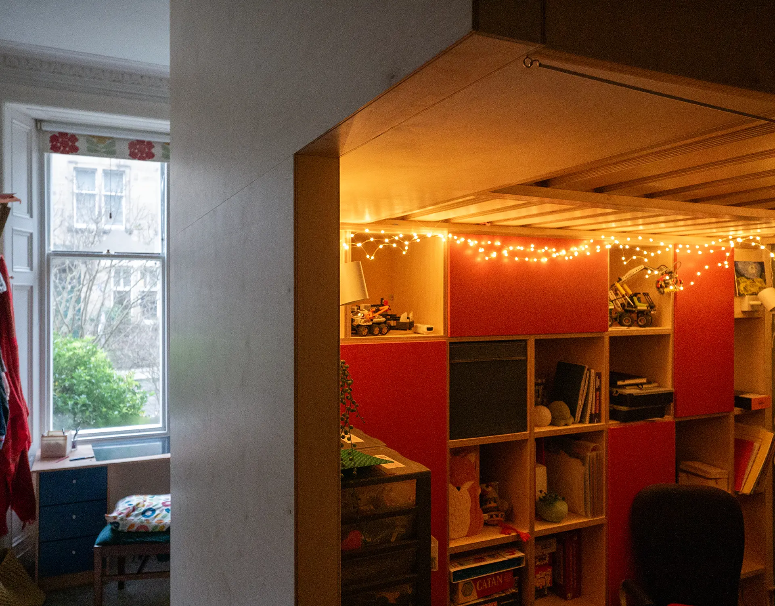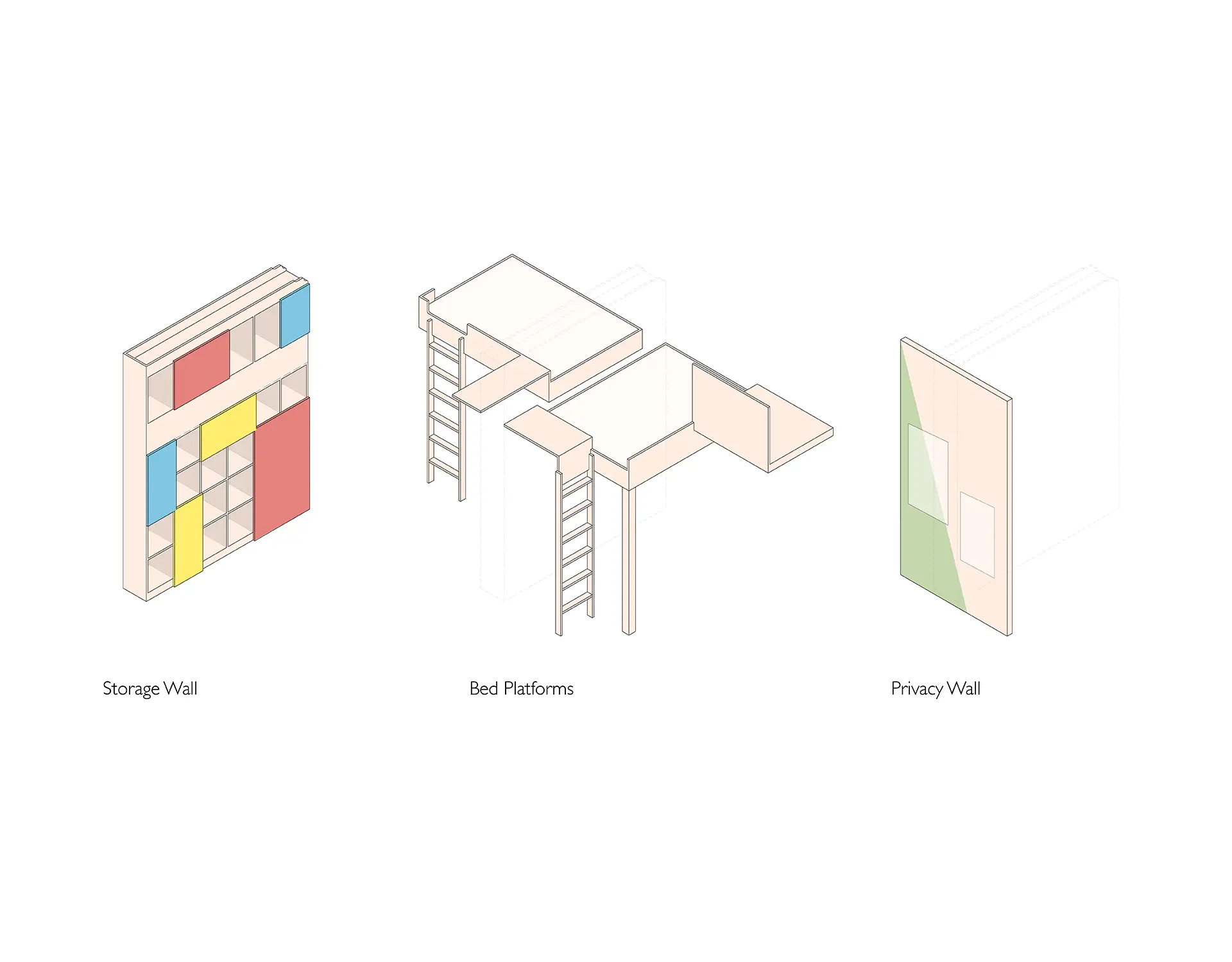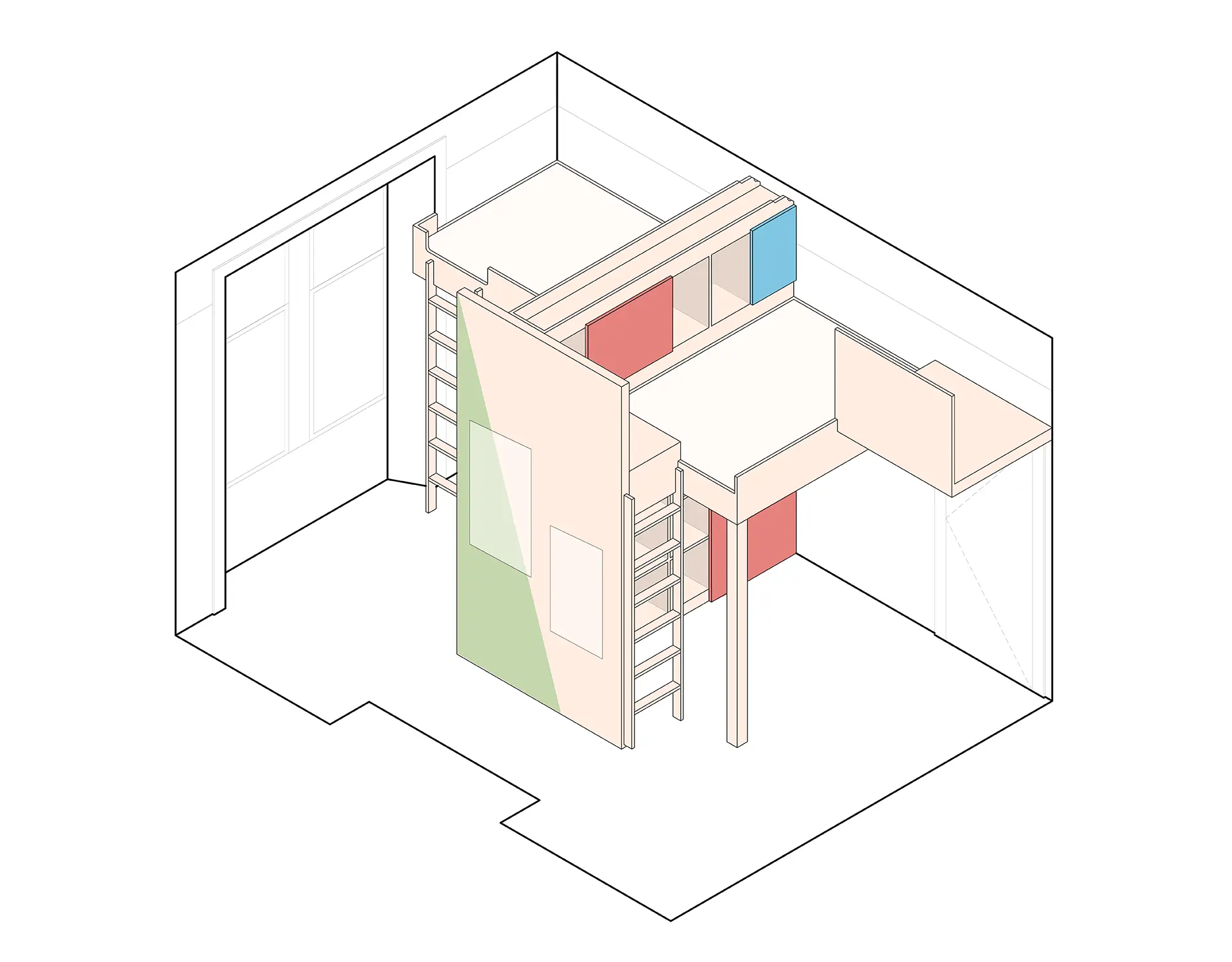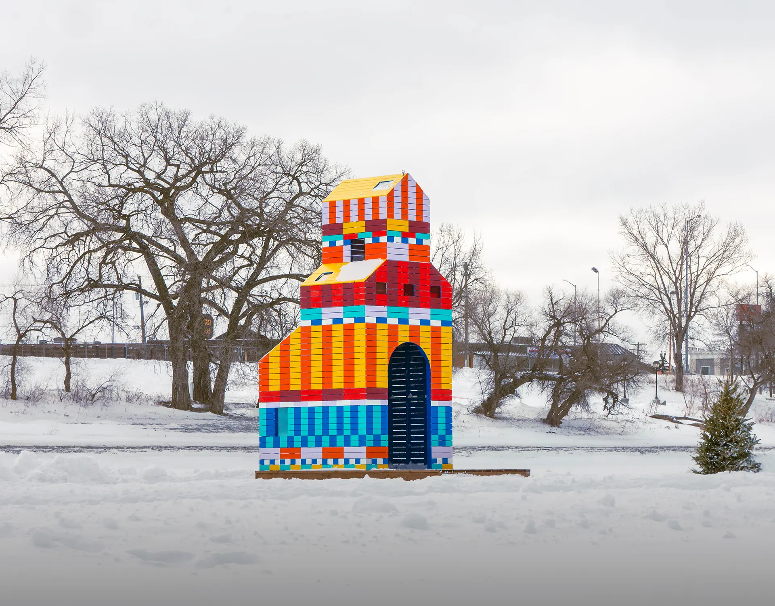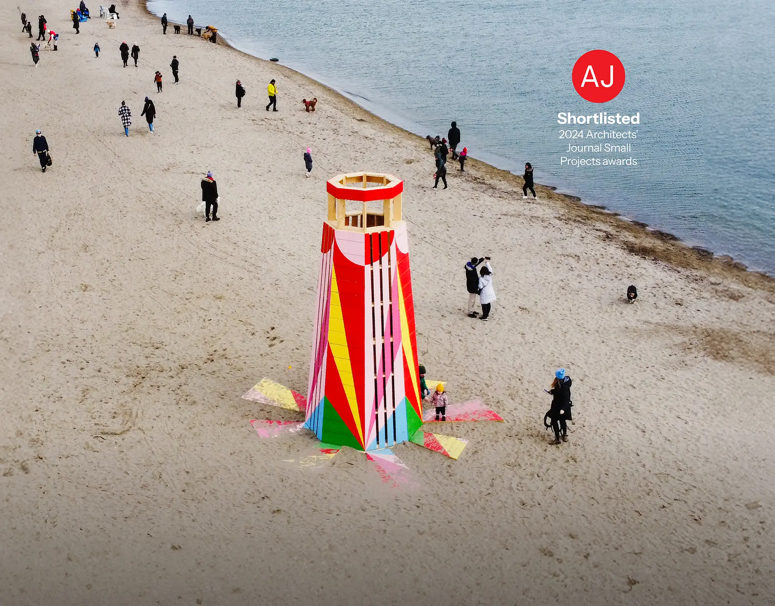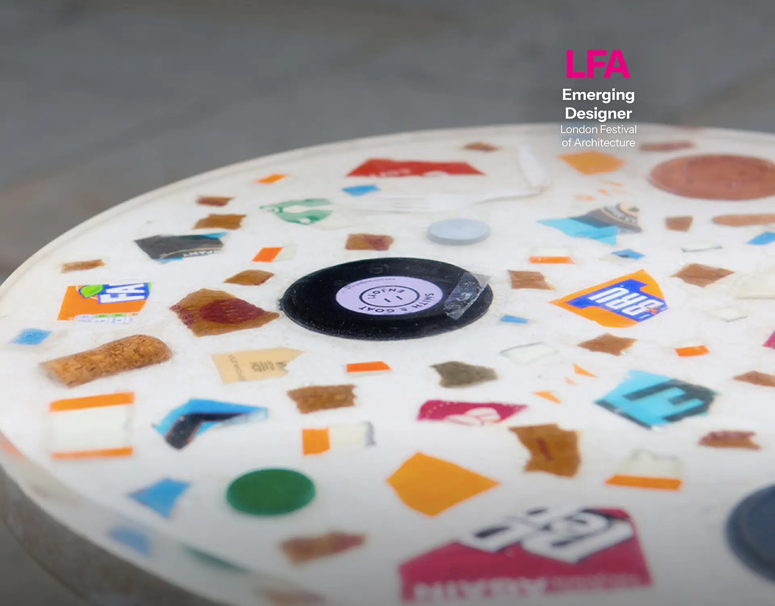Project type
Status
Built, Edinburgh 2022
Description
Designed for twins sharing a room in an Edinburgh tenement flat, the project uses raised platforms and a shared storage wall to define separate, semi-private areas for both children. The asymmetrical design works with the layout of the room, retaining a circulation route without intruding on either child’s space, and gives each side a unique character. The design seeks to prioritise fairness over symmetry, aiming to make each side feel equally special without relying on them being exactly the same. The wall of shelving provides separation between the two sleeping areas, with coloured panels allowing for customisation.
The design was developed in close collaboration with bespoke furniture joiner, Sorell
